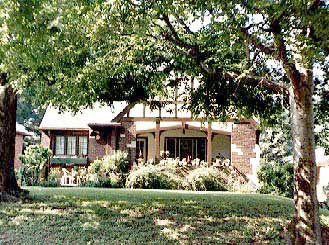 |
Aubrey and Florence purchased the house at 2115 Westwood Ave., Nashville, TN, in 1942. With the exception of a few years when they made their home on Robin Hill Road, they lived there until their deaths in March, 1991, and April, 1995. |
This Old House
Lerma Hearn
Did you know that "Hearn House" on Westwood Avenue originally had a different address? When the house was built for Mr. & Mrs. T. A. Petty in 1926, the lot was officially identified as 2109 Westwood. Woodlawn, the street "behind" the house, was named Belair. 25th Avenue, including the unpaved continuation the family knows as "the pig’s trail", was named Rose Avenue.
The records of the land on which the house stands go back to an 1838 deed with intriguingly explicit boundary lines for the 180 acre tract: "Beginning at a stake near the road leading from Nashville to Franklin by the late residence of Jessee Wharton, deceased, on said Wharton’s North boundary line; running South 57-1/2° East 148-4/10 poles to an elm; thence East 14-2/10 poles to an Elm on Henry Seals West boundary; thence North with said Seals’ line 52-1/2 poles to a stake; thence East 128 poles to a sugar tree on John Adams’ line; thence North with said Adams’ line and the line of Williams 98 poles to a stake; thence West 268 poles to the center of the big road; thence South with the center of said road 73 poles to the beginning."
The Title Abstract traces the ownership of the land through the years–an 80 acre subdivision in 1865 ("Beginning at a stake in the center of Hillsboro Pike…"); two lots included in property forfeited to Susan M. Douglas in 1876 in lieu of repayment of a $5,000 loan; etc.
The Title Abstract is stored carefully in an envelope along with the original contract for building the house ($7,574), notes on added expenses ($3,641.40), the blueprints, tax records, and the deed transferring ownership to one C. Aubrey Hearn in August, 1942, for the sum of $6,750. The building contract provided for a two-car garage where the carport now stands; a servants’ room (and plumbing for same) in the garage was among the extras. Other extras included the two cedar-lined closets upstairs (cost: $88), the telephone shelf in the downstairs hall ($5.00), an outdoor playhouse ($77), and a fence/henhouse combination ($60). The architect’s fee was $175. Just over half of the "extra" cost was the cost of the land itself: $1900 for the combined lots on which the house and the duplex (built in 1961) now stand.
Before the Hearns moved in, the upstairs bath was a "lavatory"; floor space for the tub was reclaimed from the attic. The blueprints designate a large coal space in the basement; the front corner bedroom was the solarium; the den/library was originally a bedroom, and the middle room on that side of the house was to be a guest bedroom.
